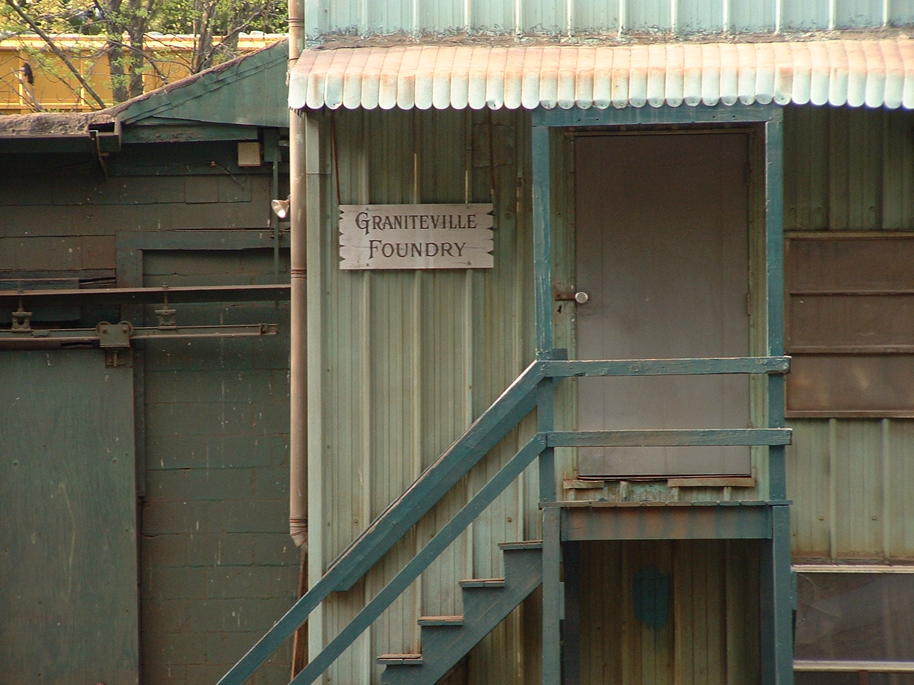
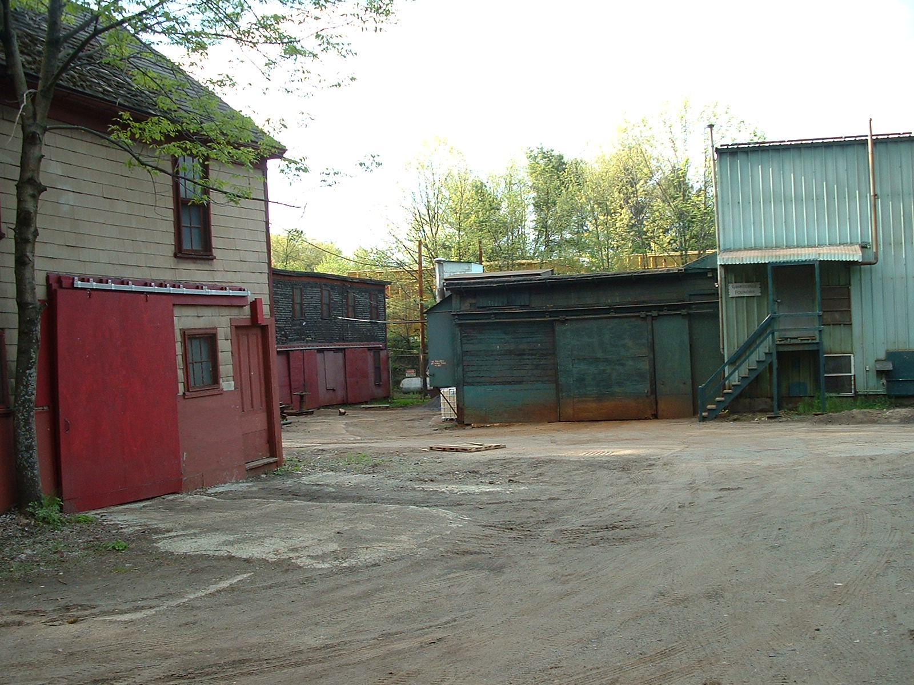
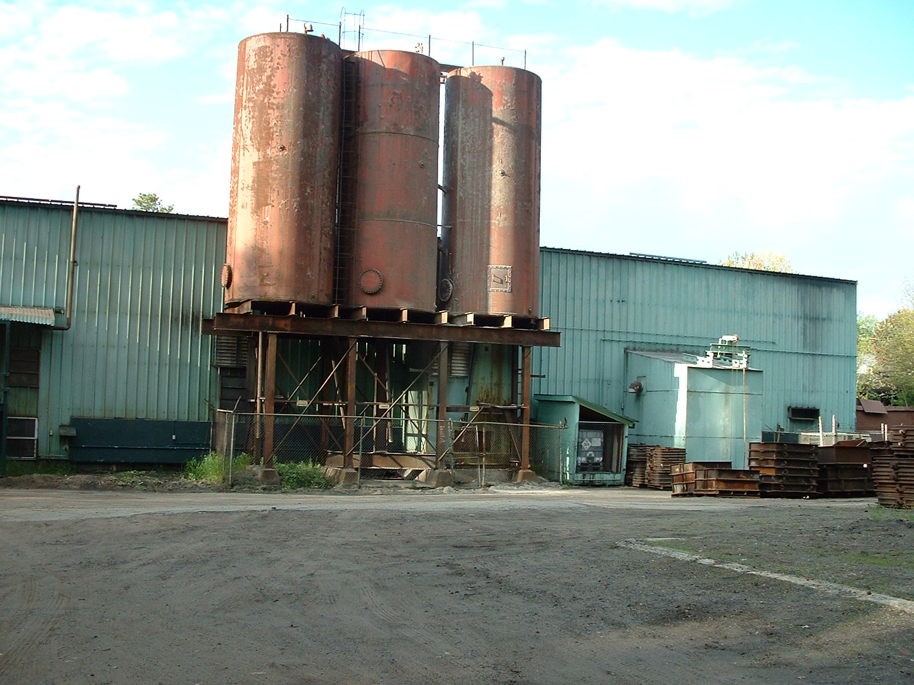
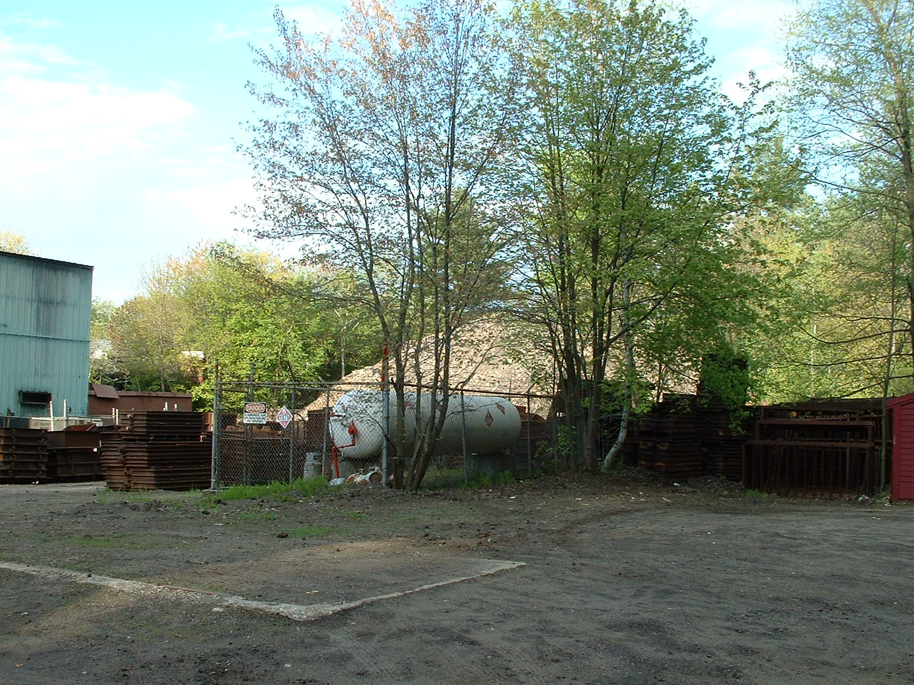
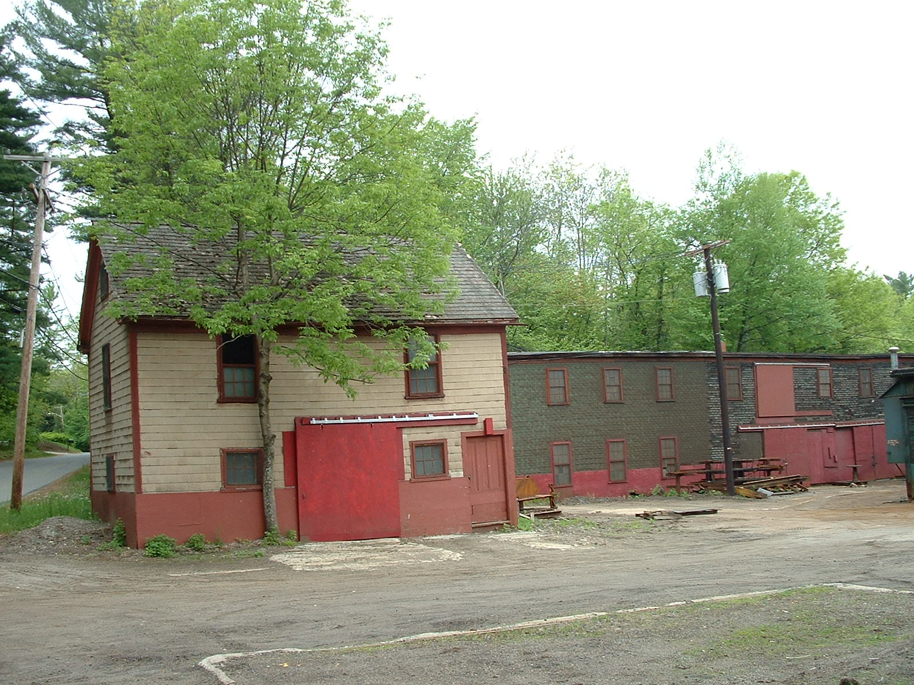
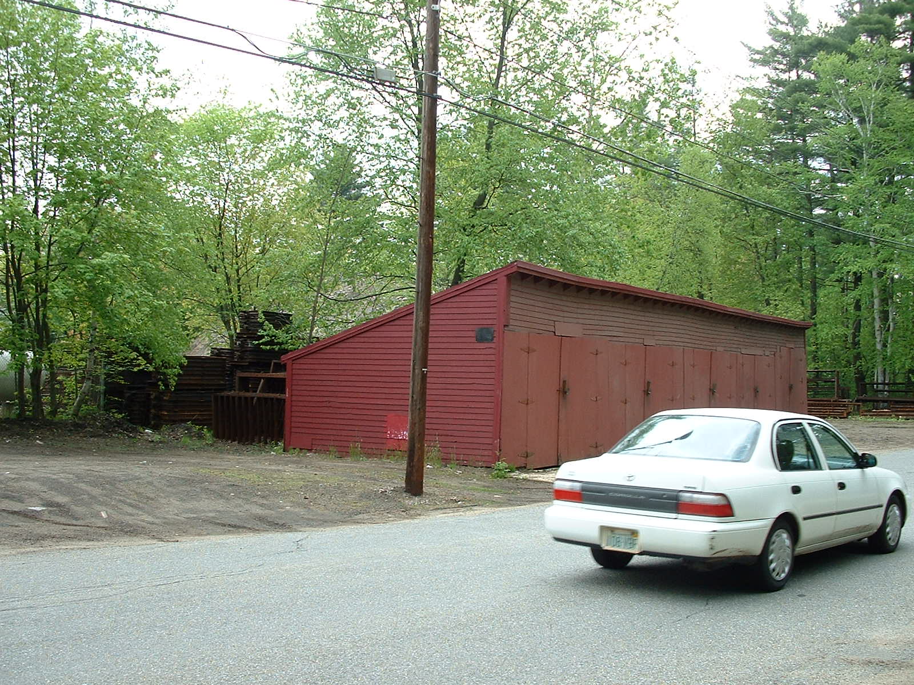 Wooden buildings and sheds are part of the complex of buildings
Wooden buildings and sheds are part of the complex of buildings
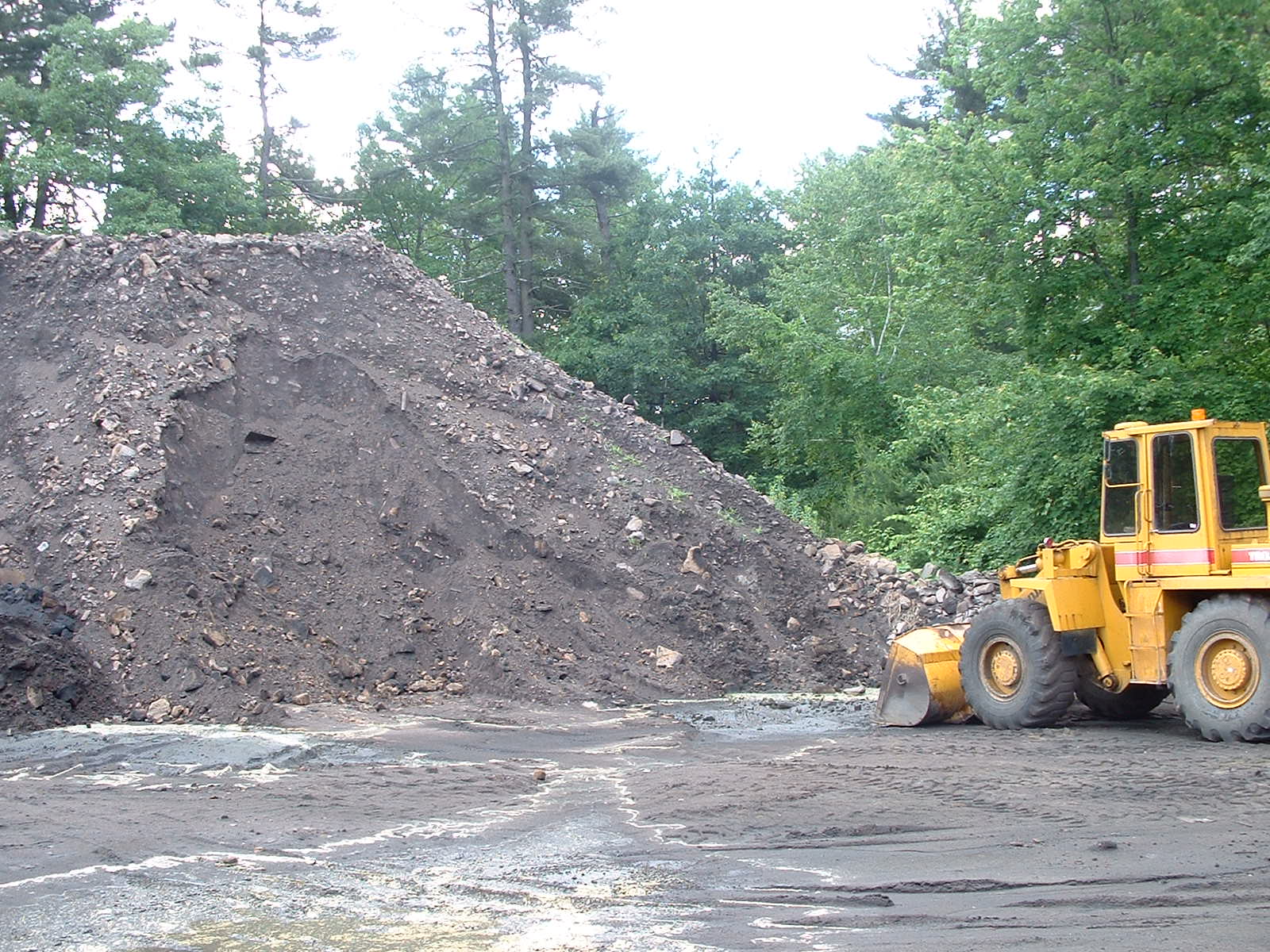
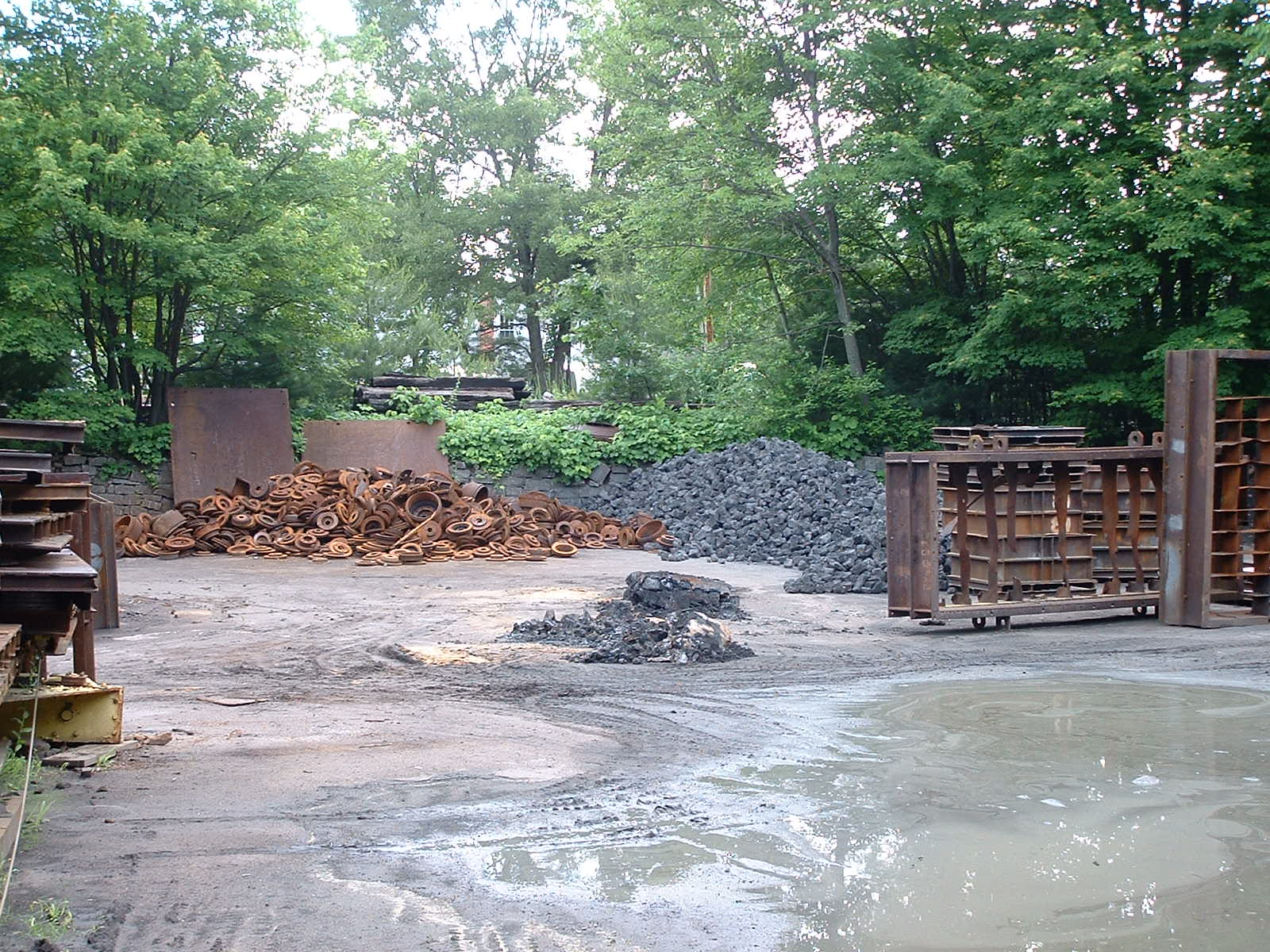 A very big slag pile and a lot of junk in the yard
A very big slag pile and a lot of junk in the yard
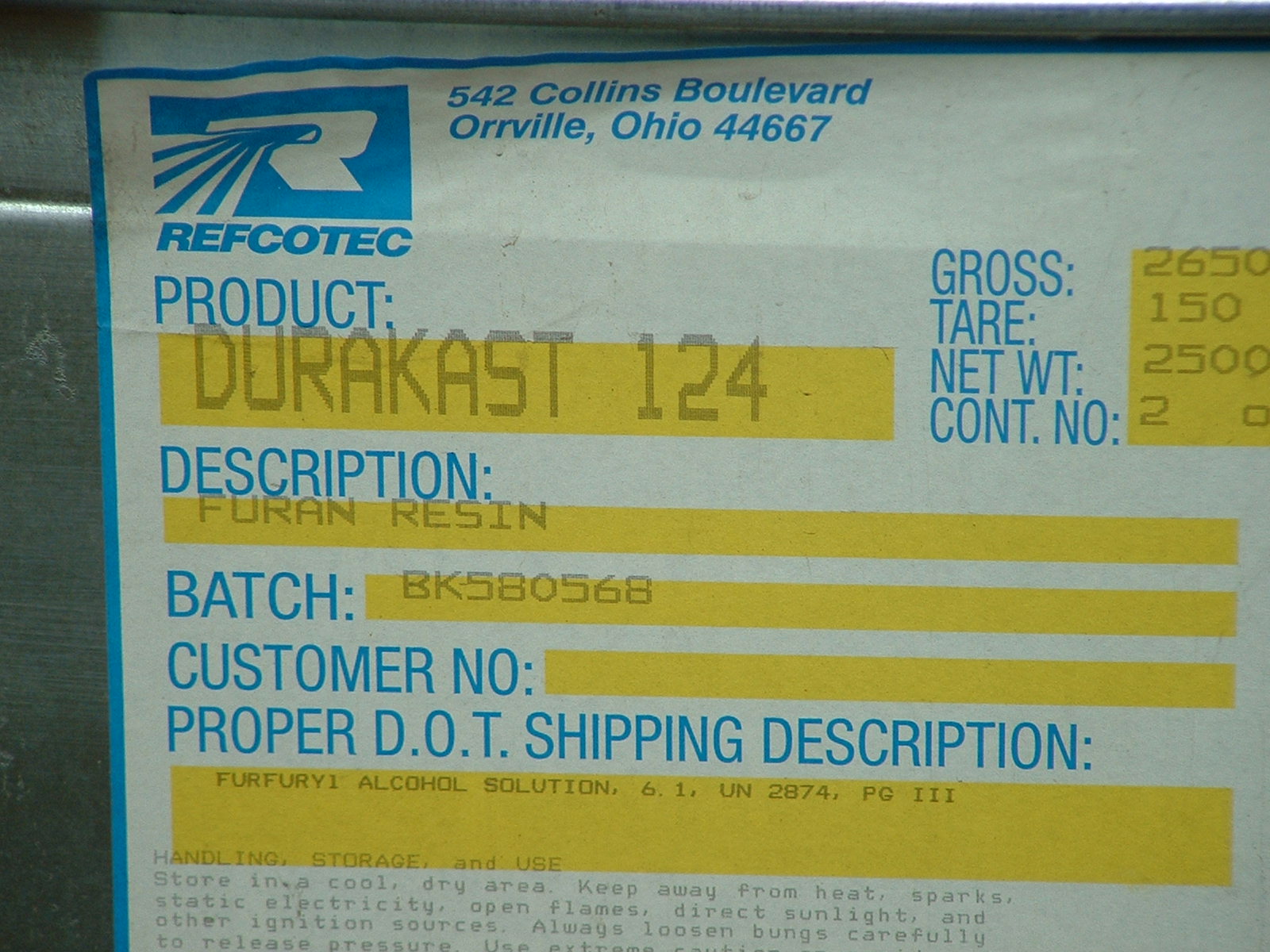
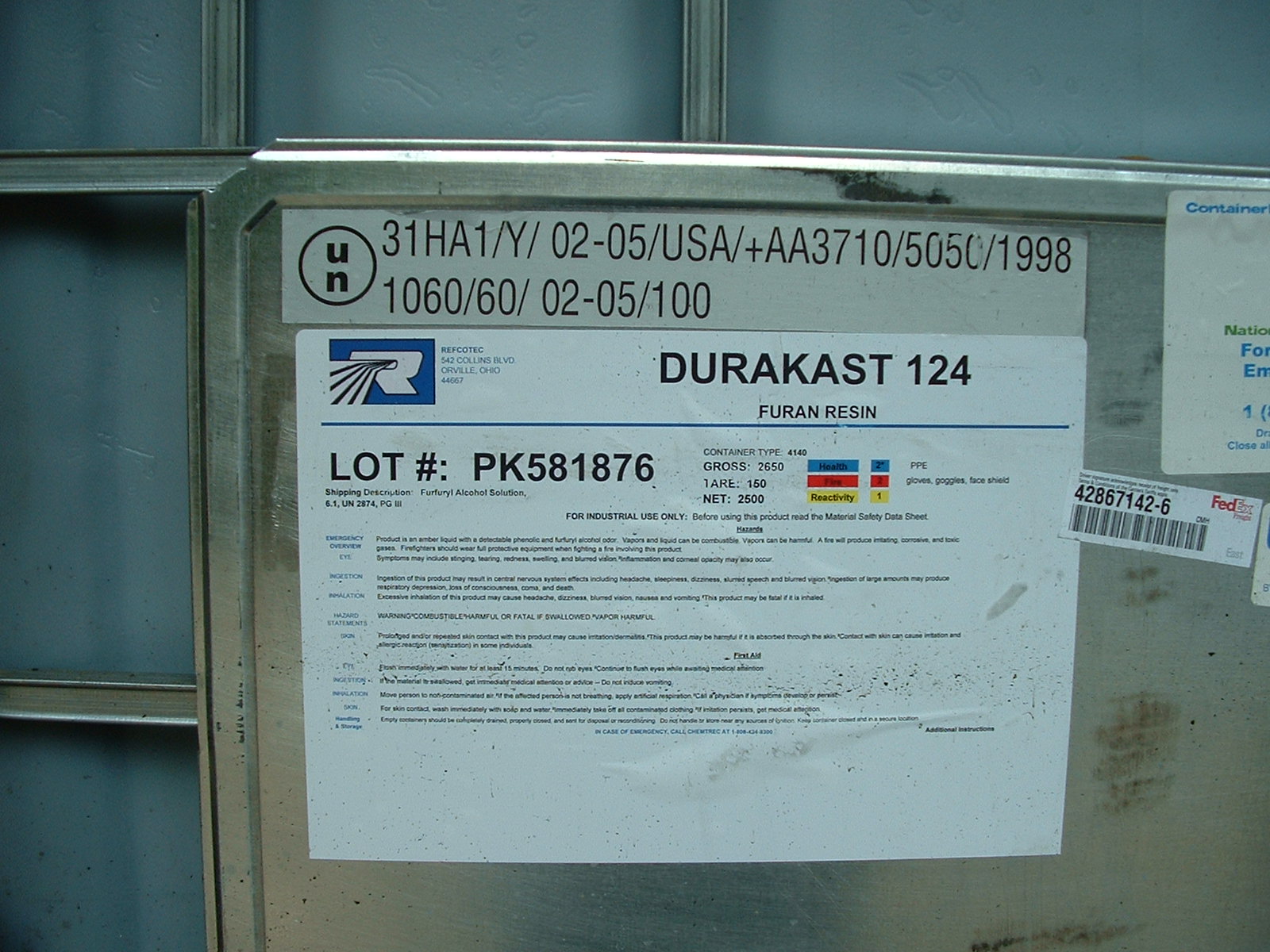 Fusan Resin is stored in quantity on the outside of the building.
Fusan Resin is stored in quantity on the outside of the building.
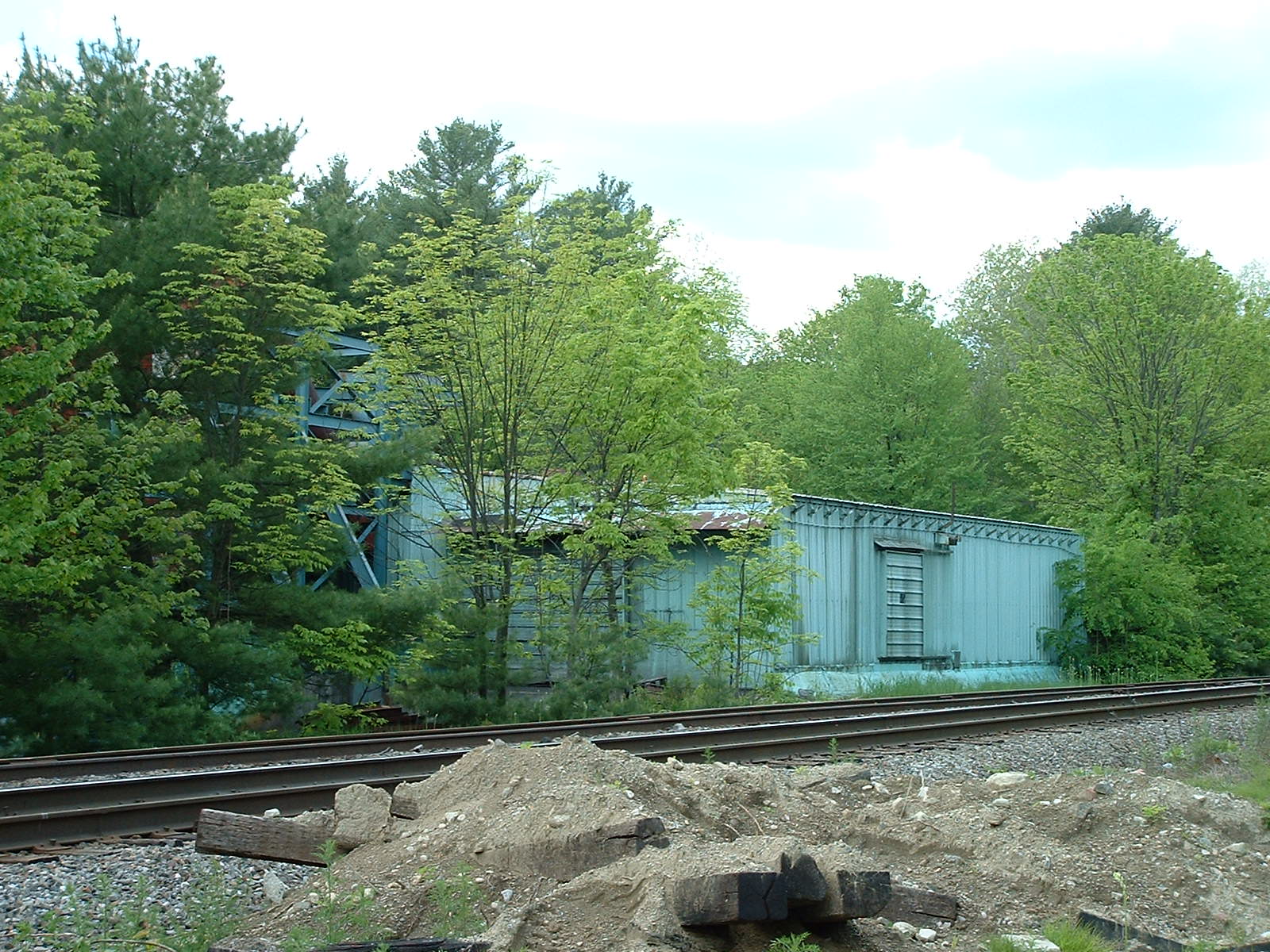 The view from across the railroad racks
The view from across the railroad racks
The Graniteville Foundry at 41 Bridge Street was a subsidiary of C. G. Sargent & Sons from the time of construction in 1917 until 1953 when the current owners bought it. The principal mass is a corrugated metal building constructed after
a fire in 1965 to house foundry operations. This is a two-story, flat-roofed form oriented parallel to Bridge Street. Three metal storage tanks rise from the south elevation of the metal building. A one-story section with a large vehicle
opening at the west side is clad in asphalt shingles and is part of the 1917 construction to survive the 1965 fire. A shed roofed, wood-framed garage (1917) is located adjacent to the street south of the foundry. It is clad in wood
clapboards with an asphalt shingle roof. Six vehicle bays accessed by paired swinging doors pierce the south facing facade. A gable-roofed shop (1917), also built in 1917, with walls and roof clad in asphalt shingles is west of the
garage. The shop is ornamented with gable returns and a molded cornice. Windows are 6/6 double-hung sash with beaded trim. The shed (1917) west of the foundry is a flat-roofed, 12-bay building constructed in 1917. The southerly
four bays were added in the 1940s. The shed is clad in asphalt and asbestos shingles. Windows are boarded over double-hung sash. Other openings include rolling doors at the ground story and at the second story. The yard of the foundry
is occupied by metal castings and slag piles in some places. (text by Robert Oliphant)





 Wooden buildings and sheds are part of the complex of buildings
Wooden buildings and sheds are part of the complex of buildings

 A very big slag pile and a lot of junk in the yard
A very big slag pile and a lot of junk in the yard

 Fusan Resin is stored in quantity on the outside of the building.
Fusan Resin is stored in quantity on the outside of the building.
 The view from across the railroad racks
The view from across the railroad racks