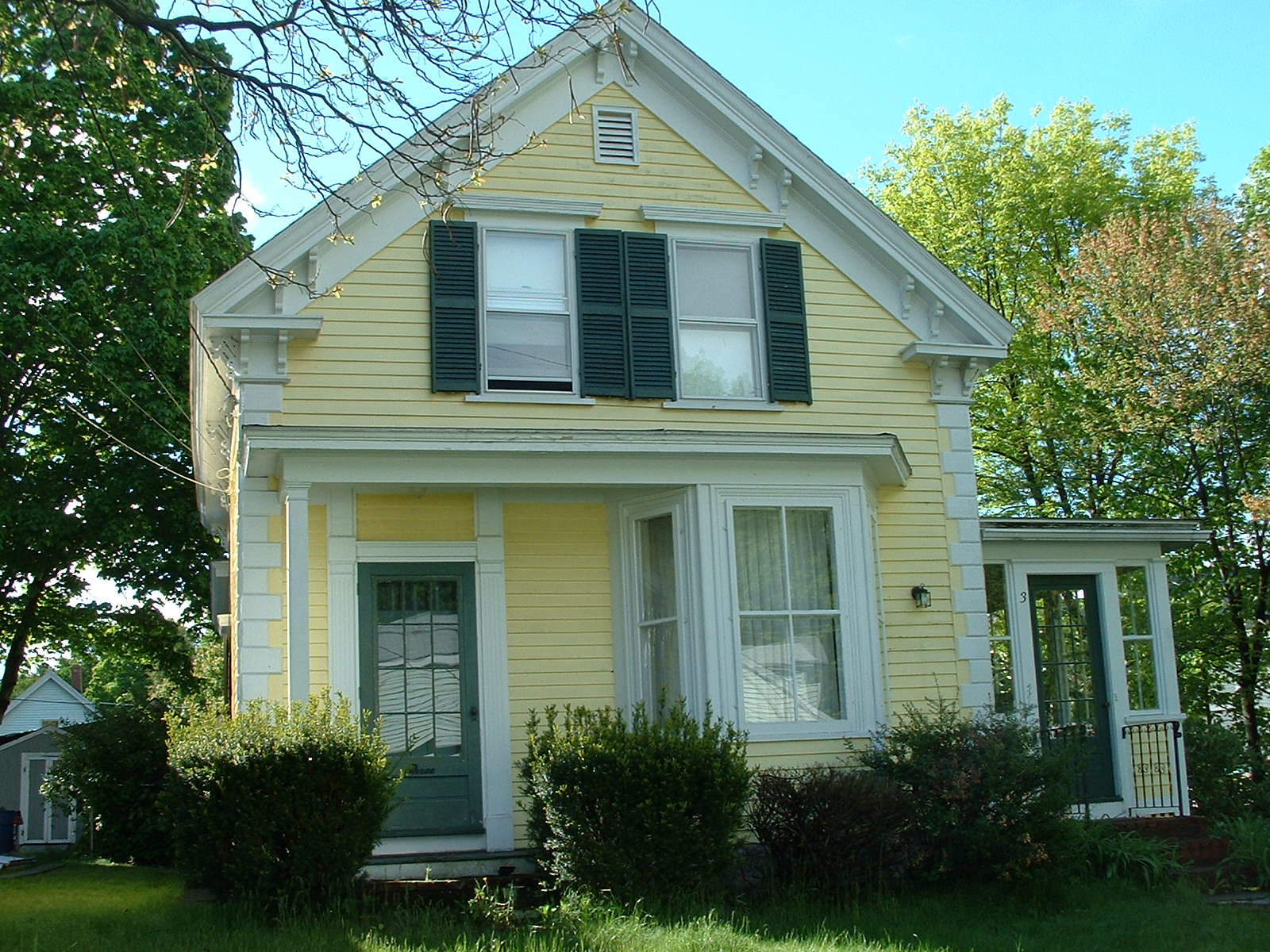
The text on the page is written by Robert Oliphant
The Victorian Eclectic style C. G. Sargent & Sons Employee House at 3 Fourth Street (#98, ca. 1880) is a one and one-half-story, front-gabled, two-bay house with porches at the south side and the rear. The rear addition is a one-story, flat-roofed porch with fixed sash along the west wall. The south side porch is a one-story enclosed form with a low-pitched hipped roof. The facade is covered by a third porch with an integrated bay window. The walls are clad in wood clapboards, the roof in asphalt shingles and the foundation is built of uncut stone. Ornament includes paired brackets at the eaves, molded cornice, frieze, corner quoins, and molded window trim. This and its neighbor to the north are highly ornate examples of worker housing in Graniteville.
The Victorian Eclectic style C. G. Sargent & Sons Employee House at 5 Fourth Street (#99, ca. 1880) is a one and one-half-story, front-gabled, two-bay house with porches at the north side and the rear. The rear addition is a one-story, flat-roofed porch with fixed sash along the west wall. The north side porch is one-story with a low hipped roof enclosed in sliding glass doors. The facade is covered by a third porch with an integrated bay window. The walls are clad in wood clapboards, the roof in asphalt shingles and the foundation is built of uncut stone. Ornament includes paired brackets at the eaves, molded cornice, frieze, corner quoins, and molded window trim.
The house at 6 Fourth Street (MHC #100, ca. 1916) is a two and one-half-story, four-bay, Colonial Revival style building with a ridge-hipped roof. The form is rectangular with a two-story porch at the facade. A one-story, three-sided bay window expands the plan at the west wall and a hipped dormer occupies the front slope of the roof. The house is clad in wood clapboards on the first story and wood shingles on the second. The roof is sheathed in asphalt shingles and the foundation is built of random ashlar. The porch occupies the full width of the first story and half the second. Both are supported by grouped colonettes and a knee wall. Both are articulated with molded cornices. The house is ornamented with deep eaves with frieze board, varied exterior wall cladding and molded cornice. Windows are 2/1 double-hung sash with molded trim. A brick chimney rises from the center of the roof. This is a rare large Colonial Revival style design in Graniteville.
The multiple residence at 8-20 Fourth Street (MHC #101, ca. 1916) is a two and one-half-story, five-bay plan characterized by the three wall gables and four shed dormers on the principal elevation. Three hipped entry porches further animate the facade. Walls are clad in vinyl clapboards, the roof is asphalt shingles and the foundation is built of random ashlar. Ornament consists mainly of the molded cornice, and Doric columns supporting the entry porches. Windows are 6/6 except where replacements have been installed. The house is distinguished by its size and large number (7) of dwelling units.
A Neo-Colonial residence was constructed on Fourth Street around 1992 which is significantly larger than surrounding historic homes.